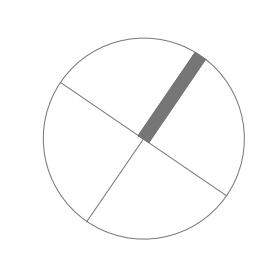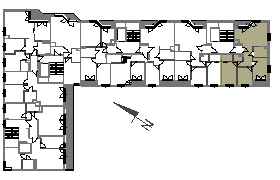M 122
Floor: 10
Rooms: 4
Price: -


Area
77.83 m2
-
1. Przedpokój
8.35 m2
-
2. Living room with kitchenette
24.46 m2
-
3. Room
12.15 m2
-
4. Room
10.23 m2
-
5. Room
12.49 m2
-
6. Bathroom
5.64 m2
-
7. WC
2.01 m2
-
8. Garderoba
2.50 m2
-
Balcony
2.59 m2
-
Balcony
2.59 m2




